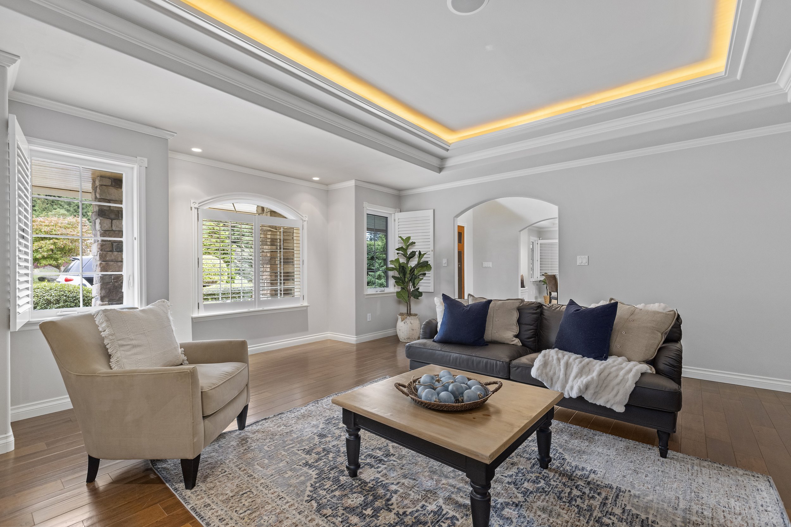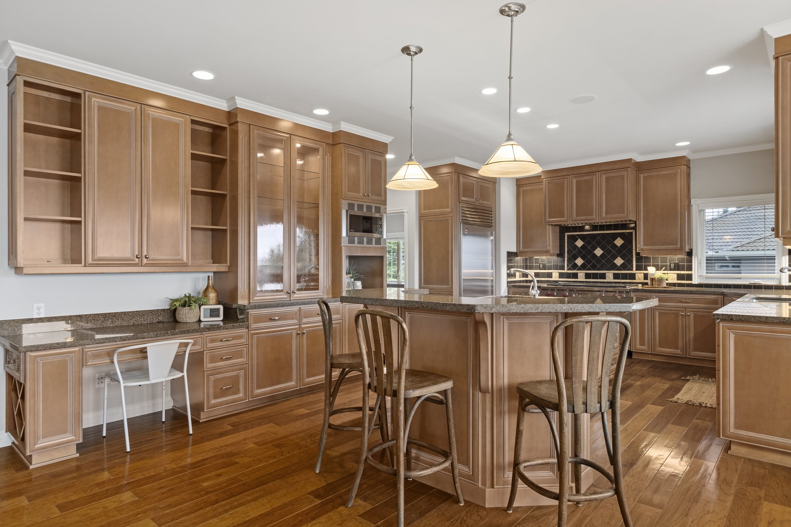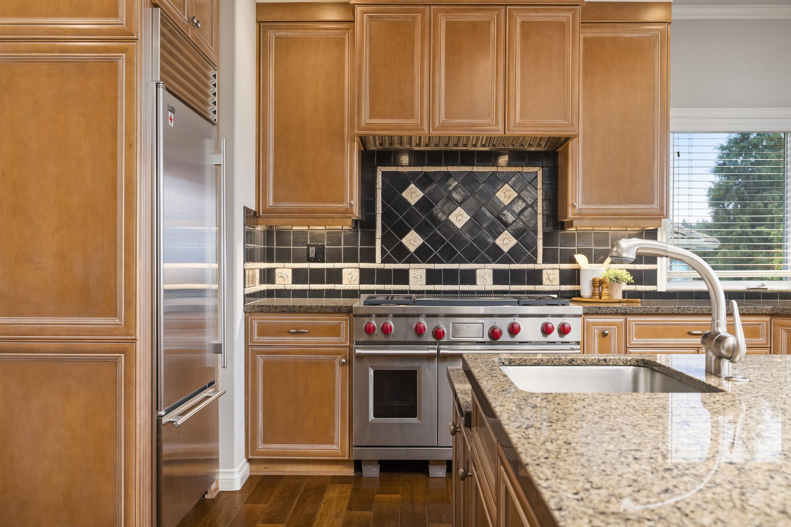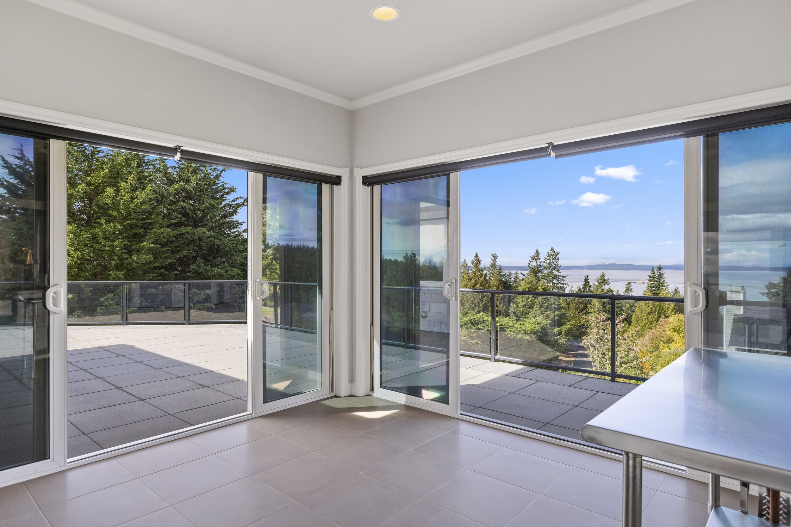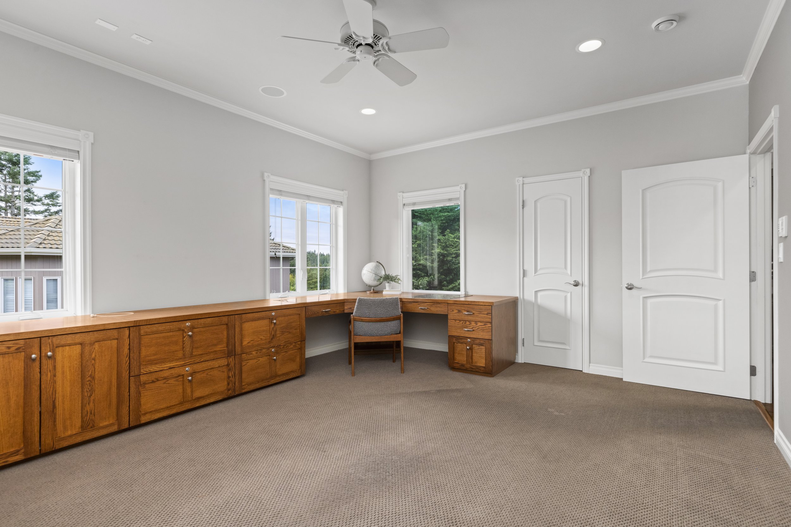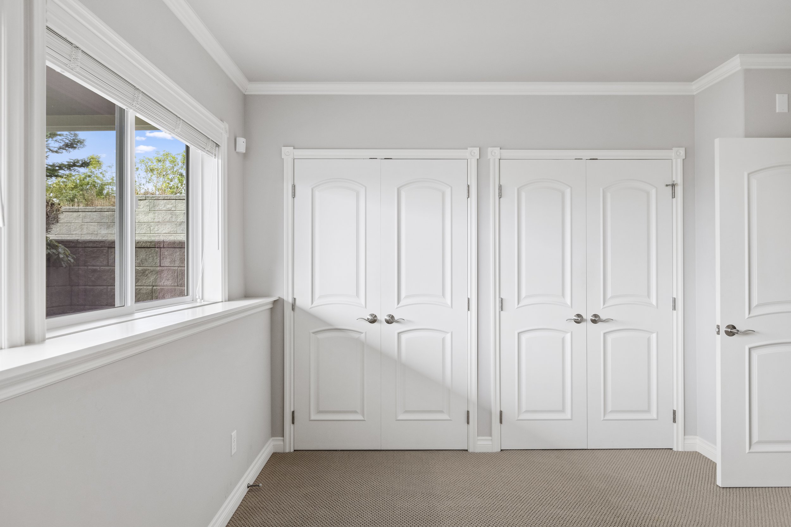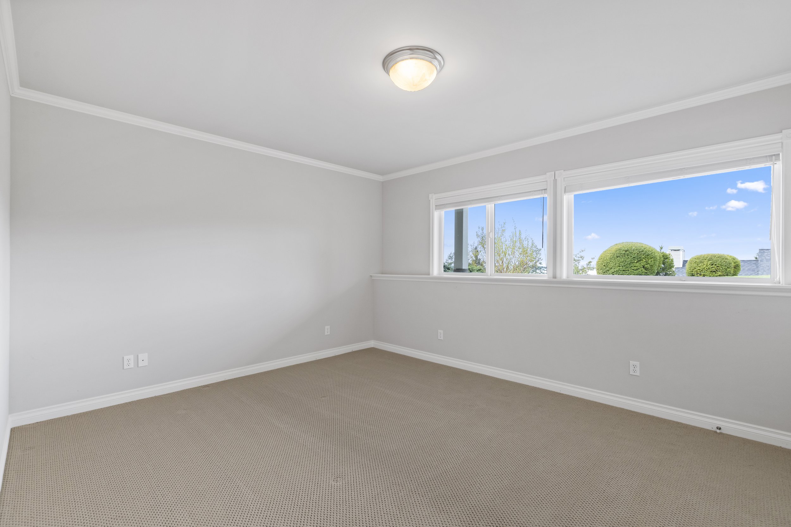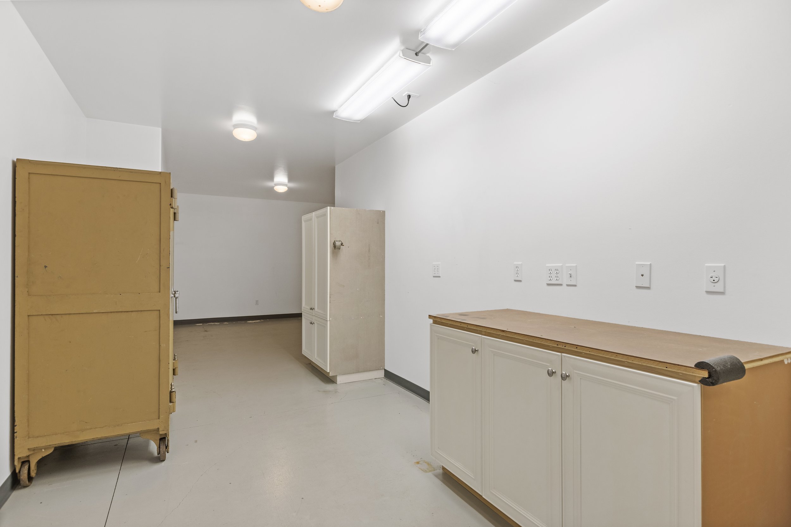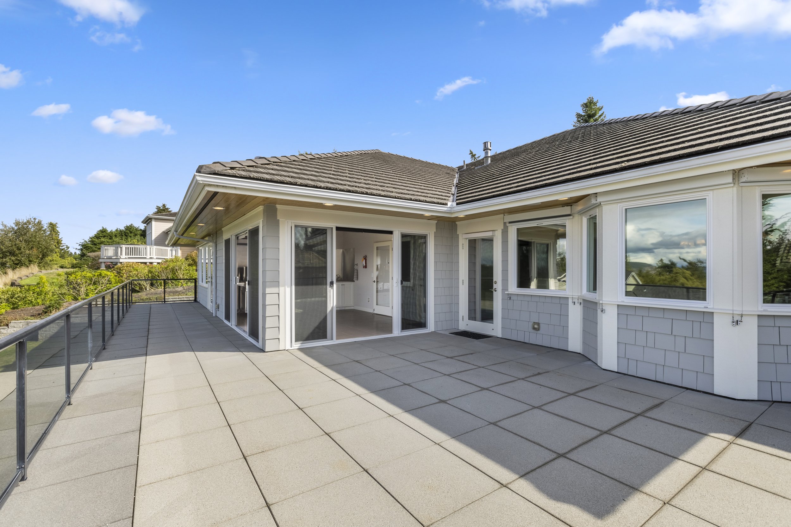
3931 Bay Ln
Anacortes, WA 98221
3931 Bay Lane
Luxury meets tranquility in this one owner, custom home on .5+ acres with breathtaking views of the Puget Sound and San Juan Islands.
Offering single level living, radiant heated hickory hardwood floors and A/C. Enjoy an intimate library or entertain a crowd in the open chefs kitchen with granite + massive pantry, Sub-Zero fridge and Wolf range. A one of a kind griller's paradise: stainless steel exhaust hood, grill, fryer, hot plate which seamlessly connects the indoor & outdoor deck space.
Primary bed on the main with deck access, marble tiled spa bath, abundant storage. Elevator ready, private gym, 5 car garage + workshop for the avid collector. Lower level has 2 beds and optional kitchenette, w/d hookup, and separate entry. Sprinkler system, greenhouse + Private Beach Access.
ANACORTES
Built 2005
BEDROOMS
3 beds
BATHROOMS
2.25 bath
SQUARE FOOTAGE
4,861 sq ft
ADDITIONAL SPACES
Library
Gym
Home Office
Indoor/Outdoor Kitchen
Lower Level Kitchette
Workshop
+ 5-car Garage
Video Tour
3D Matterport Tour
Photo Gallery
Exterior

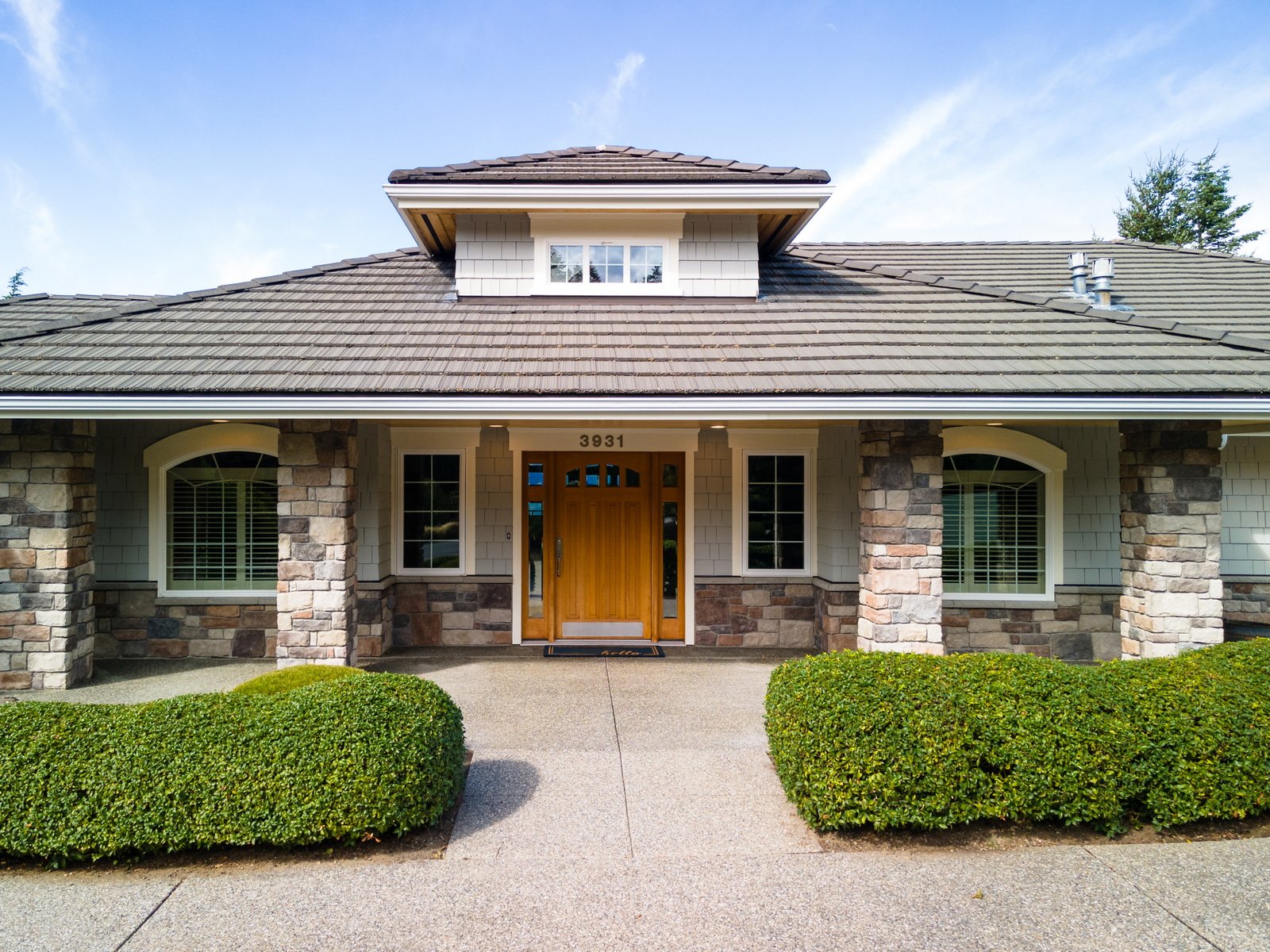


















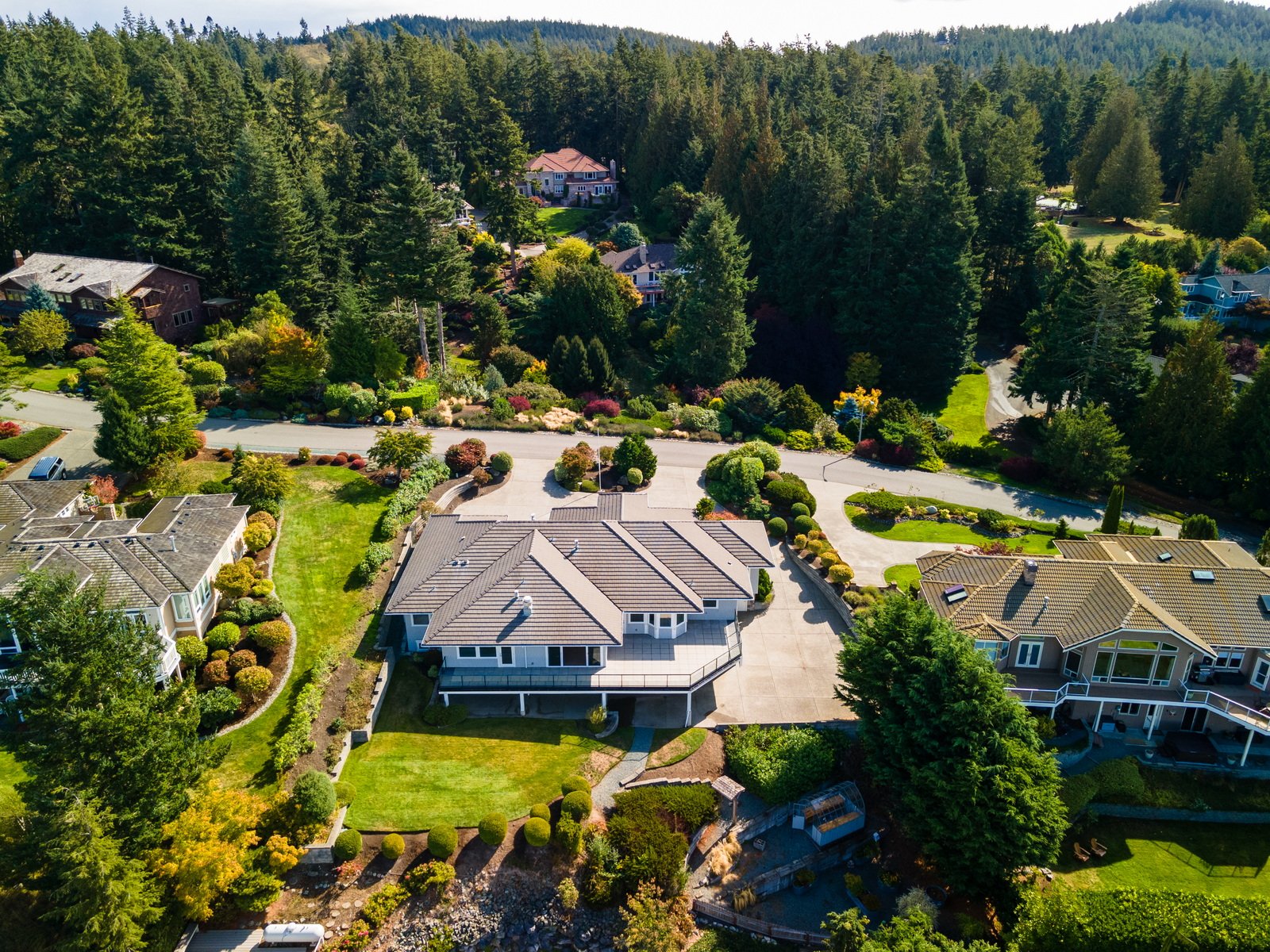
Features
INSIDE THE HOME:
3 Bed, 2.25 Bath, 4,861 Square Feet
Additional Spaces Including:
Dining Room
Library
Exercise Room
Laundry Room
Office / Optional Bedroom
Walk-In Pantry
Stainless Steel Appliances, including Gas Wolf Range with Double Oven & Center Grill
Sub-Zero Fridge
Sunroom / Indoor-Outdoor Kitchen
Workshop Room w/toilet and sink
Lower level w/ kitchenette & W/D option
Cedar Walk-in Closet
Crown Molding Throughout
Heated Floors Throughout (Gas)
Hickory Wood Flooring
Laundry Shoot from Primary Closet
Remote Controlled Gas Fireplaces:
Living Room
Family Room
Primary Bedroom with Ensuite Spa Bath
Shade Styles:
Remote Controlled Electric Shades
Indoor Shades
Wood Louvers & Wood Blinds
HOME UTLITIES:
A/C - Heat Pump
Alarm System: Motion Detection (Main Level)
Automatic Whole House Generator (Gas)
Bar Sink
Mop Sink in Laundry Room
Gas Boiler with Specialized Zones
Whole House Surge Protector
Central Vacuum
Elevator Ready
Water Softener - hook-up optional
Septic Tank
Speakers wired throughout
ADDITIONAL FEATURES:
22,651 Square Feet / .52 Acres Lot Size
Westerly views of Puget Sound + San Juan Islands
Circular Driveway
5-Car Garage
Exposed Aggregate Driveway
Exterior Hot and Cold Water Spigots
Greenhouse
Plentiful Storage
Professionally Landscaped
Sprinkler System
Sunroom with Sliding Doors that Open Fully
Sunroom Indoor/Outdoor Kitchen:
Exhaust Hood
Deep Fryer
Hot plate
Gas BBQ Grill
Private Beach Access




