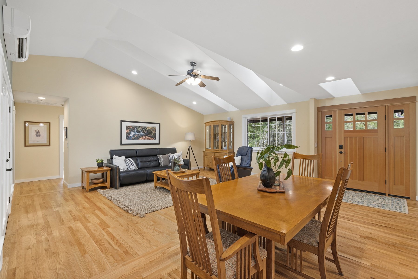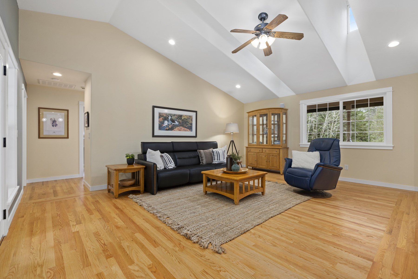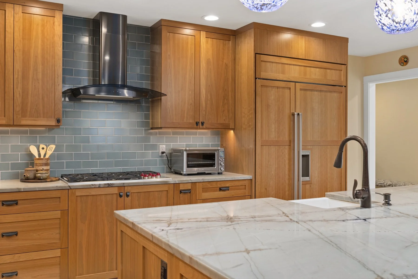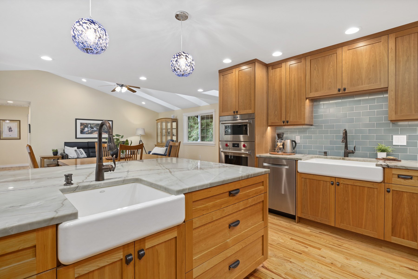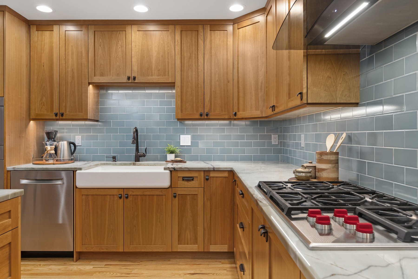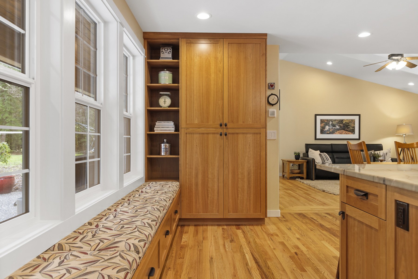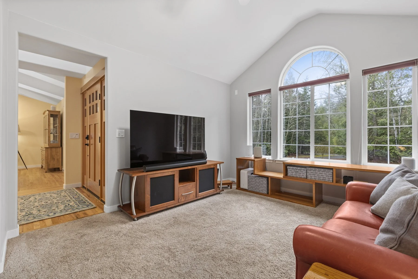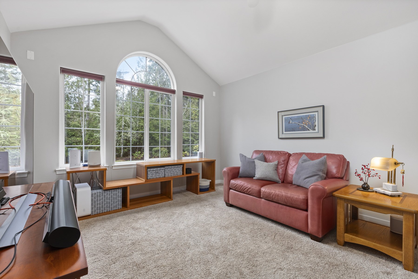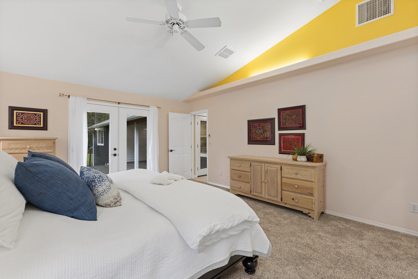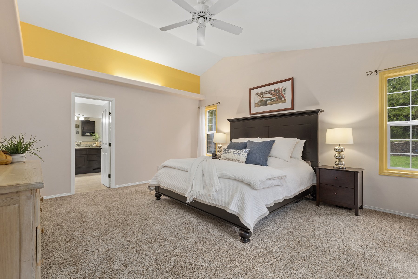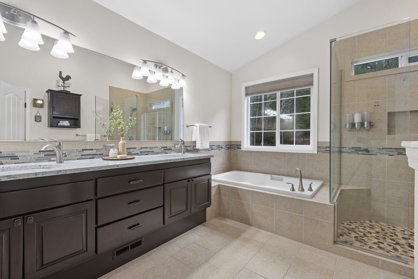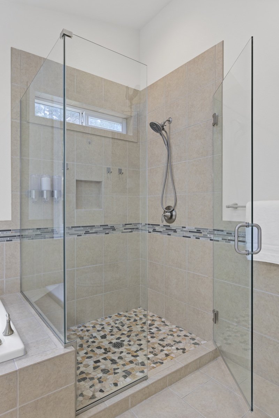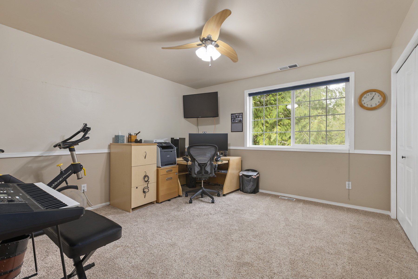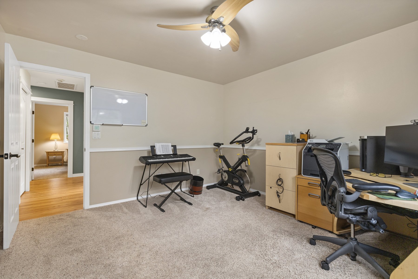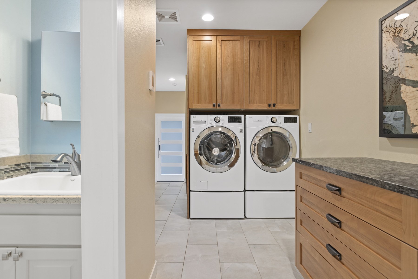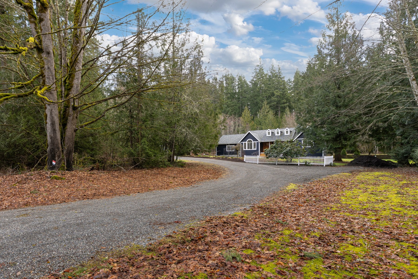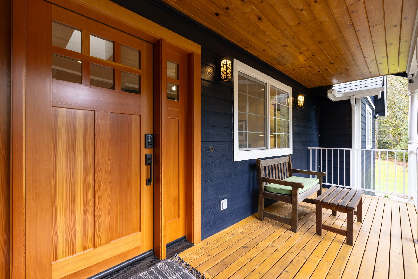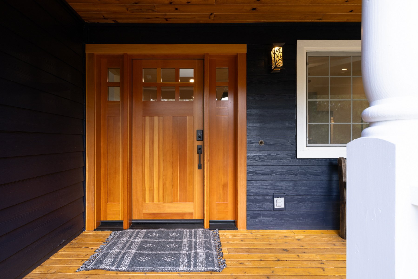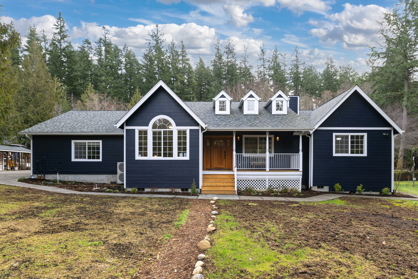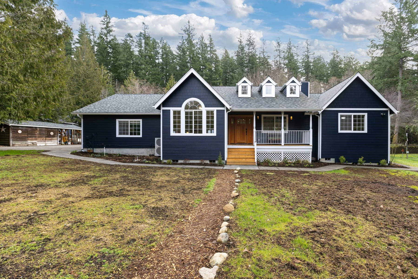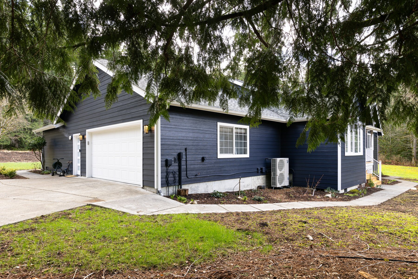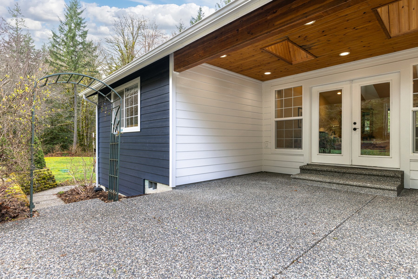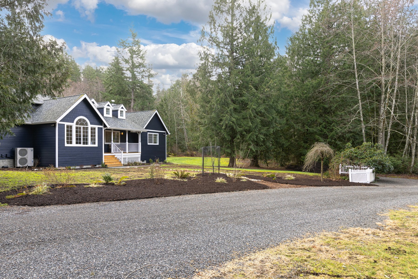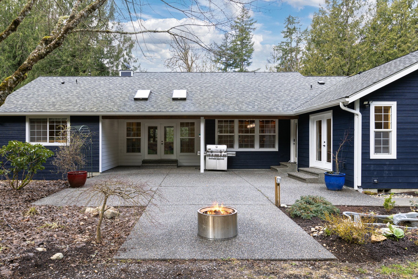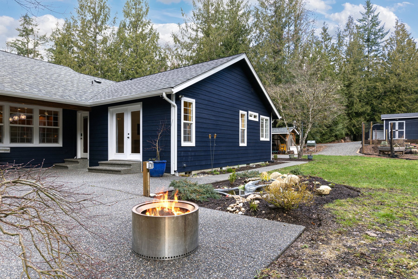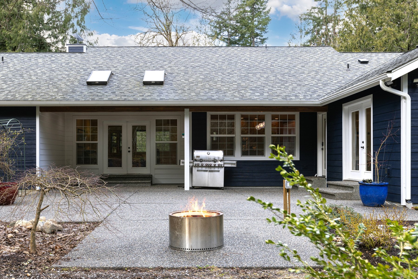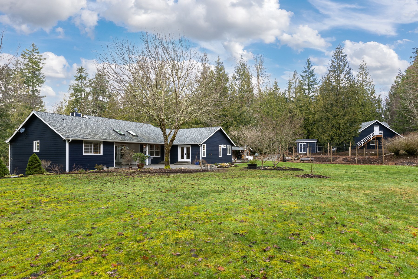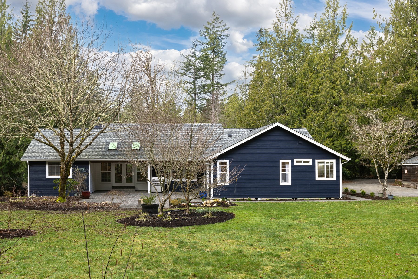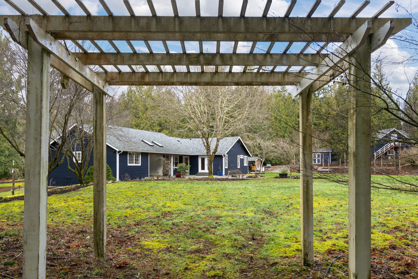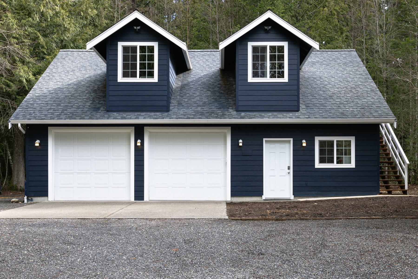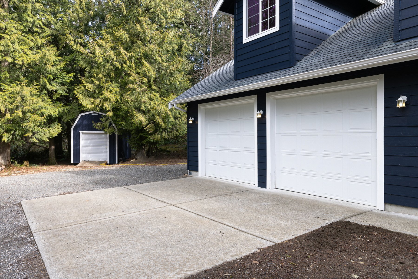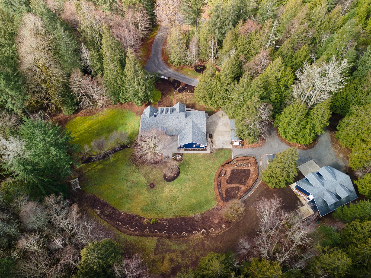
3313 Y Road
Bellingham, WA 98226
3313 Y Road
Fairytale property sitting on 6.1 acres adjacent to DNR land for guaranteed privacy and direct private access to Stewart Mountain trail system! This rare, single level, updated, meticulously maintained home offers everything you could want: 3 bedrooms + den, 2 car attached garage, 2 car shop w/ 1/2 bath and a studio with tons of storage!
Major recent updates include, new roof in 2018, additional 2 bed septic at shop in 2020, high end kitchen remodel, hardwood floors, heat pump + A/C (home and shop), LED lights throughout, Hardie siding, exterior paint & stain, front porch decking + stairs, crawlspace total clean out, French drain, 220 in shop, 2 x RV hookups.
The list goes on... Thoughtful drought resistant landscape on drip lines, and deer protected garden with raised beds and potting/wood shed. Circular driveway! A Must See!
BELLINGHAM, WA
Built 1996
BEDROOMS
3 Beds + Den
BATHROOMS
2.5
NOTABLE FEATURES
2 car shop w/ 1/2 bath + workshop + studio
New Roof in 2018
High-end Kitchen Remodel
Hardwood Floors
Heat Pump + A/C (home & shop)
LED lights throughout
Hardie Siding
Exterior Paint & Stain
Front Porch Decking + Stairs
Crawlspace total clean out
French drain
220 in shop, 2 x RV hookups
SQUARE FOOTAGE
2,230
3D Matterport Tour
Floor Plan
Alāna Mey
Real Estate Broker
Call /Text:
360-421-0733
Alana.Mey@Compass.com
Questions?
Photo Gallery
2 Car Garage + Shop + Studio
Features
THE PROPERTY
Second Owner
3 Bed, 2.5 Bath, 2,230 Square Feet
6.1 Acres
Attached 2 car garage + utility sink
Shop w/ 2 car parking + workshop, 1/2 bath & heat pump
Finished Studio above shop w/ heat pump
Direct trail access to Stewart Mtn.
~Mile loop around the tree farm
Several trails on property
DNR land on 2 sides - provides areas to recreate
Zoned R5A - Allows for Horses
Century Link Available (or Starlink - requires router)
Leased Propane - CHS
Generator - propane gas hook up ready
Electricity run down to front Rhody for a big light at the entrance, or holiday lights
Filtered well at the pump house
2 upper yard hydrants - not connected to filtration
RV hookup: 50 amp. Pump into septic. Needs hose from pumphouse.
RV hookup: 30 amp next to septic. Filtered yard hydrant nearby.
Hot/Cold spigot outside
10x20 barn style out building with loft
Pre-Inspected
LANDSCAPE
Fruit trees: Japanese Plum, Cherry, Filberts, Blueberries, Gold Raspberries, Thornless Blackberries, Strawberries, Red and Golden Current, Garlic
Fenced garden area w/ raised beds
Drip lines
USDA Zone 7/drought/cold resistant landscaping
Renovated landscaping + Organic compost + mulch. Cloud Mountain Farm trees
ADDITIONAL DETAILS
SYSTEMS
Mitsubishi Hyper Heat HVAC (Heat Pump)
Replaced siding, trim, refinished exterior wood ceilings, porch deck and stairs, new metal railing
House and upper building painted
New gutters + leaf guards
All LED lighting
LED floodlights around circumference of home
Rinnai tankless hot water with recirculating pump and WiFi control (thru app)
Wood fireplace insert behind wall in living room, but no piping
Built (fully insulated) pumphouse
Kinetico Water treatment system
Added two bedroom septic (upper building)
220 at shop and upper garage (1 on each side) - great for welding
Propane hookups: BBQ, stove, tankless water heater and dryer
Shop vac in shop
Mesh WiFi allows for internet at shop -buyer to purchase their own. Works w/ Starlink at house.
Septic pumped Jan 2024
New insulation in attic and crawl space
New French drain and sump in crawl space
New vapor barrier in crawl space
KITCHEN
Custom kitchen in 2021 by Pred Vadjic
Custom cabinets with 3⁄4” solid maple boxes, some with custom inserts, natural cherry finish, soft close, European hardware, Amerock knobs and pulls
Euro corner cabinet
Under cabinet LED lighting
Pantry
Spice drawer
5 burner WOLF range
WOLF appliances + Bosch dishwasher
“Speed oven” microwave
Zephyr exhaust fan
Built-in sub-zero fridge/freezer
Apron sink and prep sink with Moen motion faucets
Large island with storage all around
Quartzite countertop
Charging drawer
Window seat with pull out storage
Custom cushions by Custom Cushions
Refinished kitchen oak floor
RECENT UPDATES
2016: Master bathroom + added heated floors
2018: New Roof
2019/2020: 2 Bed Septic at shop and shop 1/2 bath, outside staircase and shop updates
2021: Kitchen remodel, hardwood floor, repainted ceilings, painted guest baths, exterior siding and paint, attic insulation blown-in, heat pump and tankless water heater, tongue and groove natural wood sanded and re-stained
2023: Crawlspace, French drain, porch decking and stairs
New toilets and sinks within last 5 years
2020 Home Renovation
Mudroom
Relocated walls to make mudroom and garage entry to house
Replaced three access doors
Added Utility closet
Heated tile floor (mudroom)
Custom cabinets
Granite countertop (laundry room)
Quartz counter and tile in powder room
Removed walls to make great room
Cherrywood built-ins in the den
New trim and doors in renovated areas
Installed new oak floor to blend into living area


